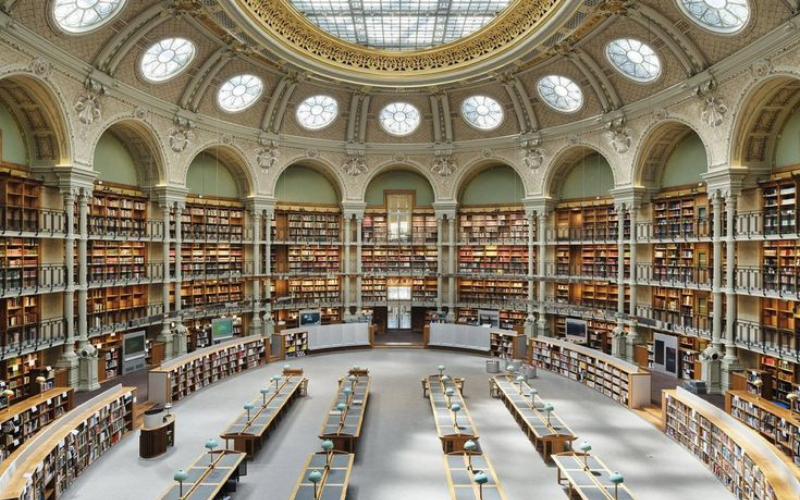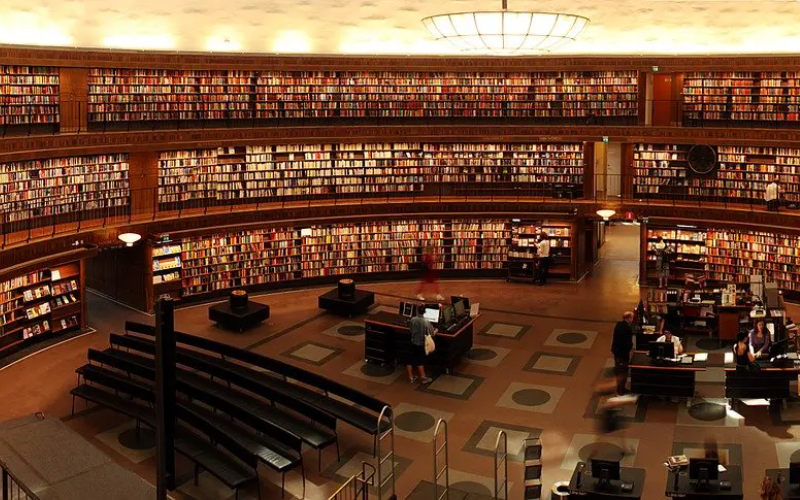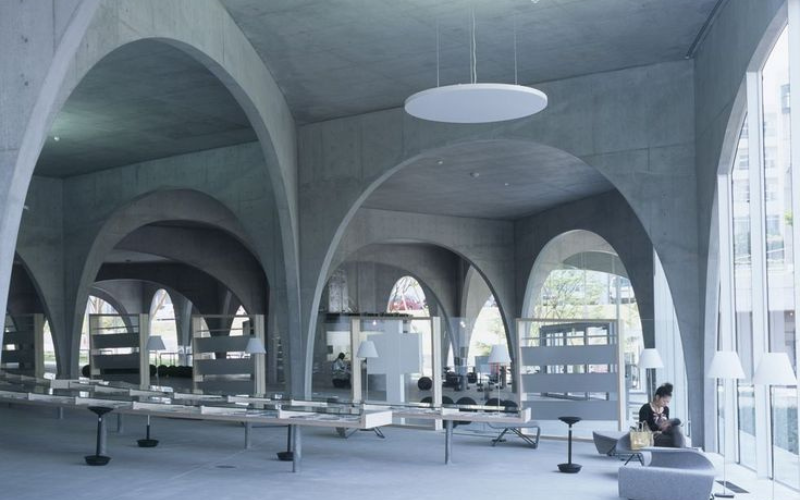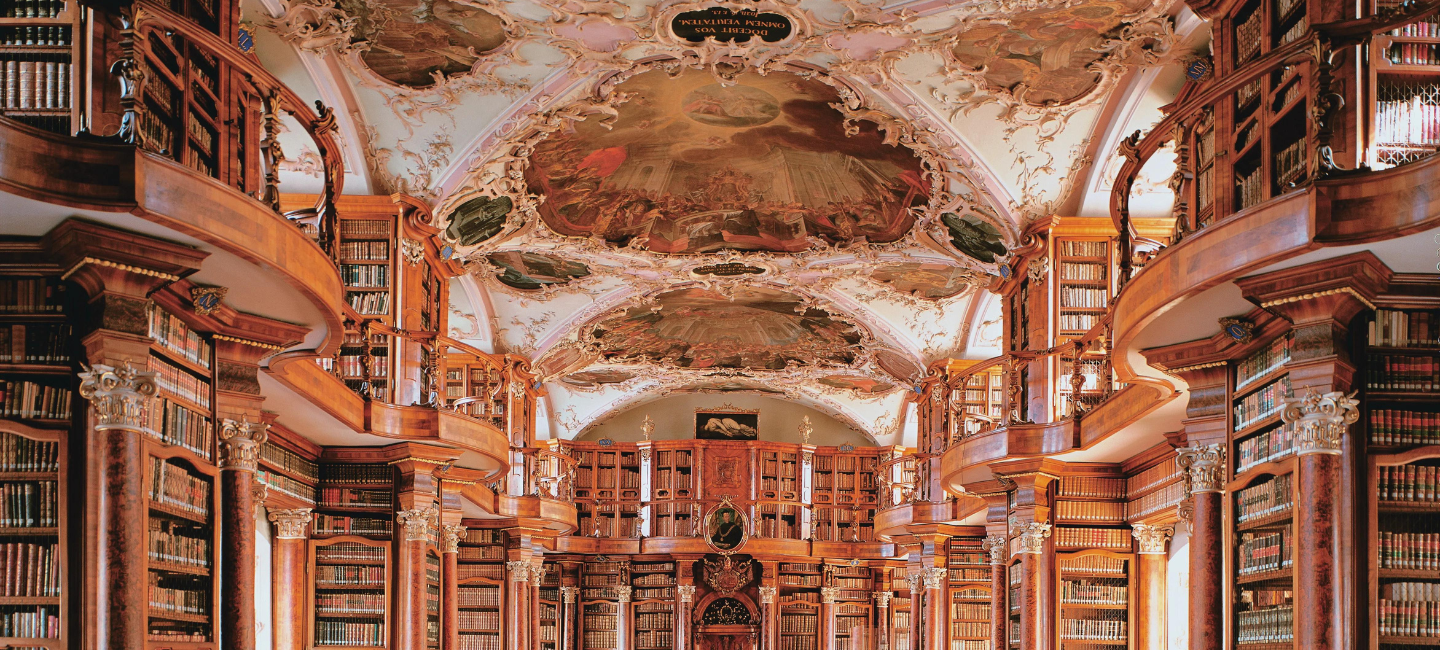In architectural marvels, few spaces embody the essence of beauty and intellectual richness as seamlessly as libraries. These sanctuaries of knowledge are not just repositories of books but architectural masterpieces that blend form and function with unparalleled grace. The beauty of library architecture lies not only in its aesthetic appeal but in its profound ability to merge two art forms—the art of design and knowledge curation. The architectural layout of a library is a visual narrative that unfolds, inviting patrons to embark on a journey of exploration and enlightenment. From soaring vaulted ceilings to intricately designed reading nooks, libraries harmonize structural elegance with the practical purpose of housing the collective wisdom of humankind.

The library at the Cité de l’Architecture et du Patrimoine in Paris stands as an architectural gem and a haven for enthusiasts captivated by the rich cauldron of architectural history. Nestled within a Romanesque Sistine, the setting itself showcases the museum’s commitment to celebrating the diverse styles that have shaped France’s architectural identity.
What makes this library a must-visit for architecture lovers is not just its picturesque location but the exclusive focus on works dedicated to architecture, urbanism, and landscaping. One of the library’s most remarkable features lies in its role as the guardian of France’s largest collection of preserved Romanesque wall paintings. These paintings, with their timeless depictions and intricate detailing, offer a glimpse into the artistic and cultural expressions of the Romanesque era. As visitors immerse themselves in the library’s scholarly ambience, the Romanesque paintings on the walls become more than historical artefacts; they become windows into an antiquated era, illustrating the intersection of architecture and art during this influential period.

The Hachioji Library at Tama Art University in Tokyo, Japan, emerges as a striking example of brutalist-inspired architecture, capturing the essence of cool minimalism within its open floor plan and concrete colonnades. Crafted by the acclaimed Pritzker Prize-winning firm Toyo Ito & Associates, this architectural masterpiece shows the university’s commitment to providing a space that transcends conventional library roles.
The brutalist aesthetic of the Hachioji Library is an intentional departure from ornate designs, embracing raw concrete surfaces and geometric simplicity. The open floor plan, characterized by its unadorned and exposed materials, exudes an industrial elegance that becomes a canvas for students and artists alike. The concrete colonnades, with their bold lines and robust structure, not only contribute to the building’s visual impact but also symbolize the strength and durability of knowledge within. The minimalist approach to the space ensures that it remains a blank slate, allowing students to project their ideas onto its canvas. More than just a repository of books, the library serves as a source of inspiration for the artists within Tama Art University. The marriage of brutalist architecture with the creative energy of the students establishes a dynamic dialogue between the built environment and artistic expression. The deliberate choice of brutalism, with its emphasis on functionality and raw aesthetics, underscores the university’s commitment to creating a space that not only serves academic needs but also fuels the imagination of those who inhabit it.

The Biblioteca Vasconcelos, designed by the talented duo Alberto Kalach and Juan Palomar in Mexico, goes beyond the conventional perception of a library. Its interior arrangement, akin to a meticulously crafted puzzle, contributes to creating an otherworldly ambience. The spatial design and aesthetic choices align with President Fox’s proclamation, presenting the library as a beacon of modernity and architectural prowess.
Adding another layer to its immersive experience, the Biblioteca Vasconcelos doubles as a gallery, adorned with an exquisite collection of art and sculptures by Mexican artists. This integration of visual arts within the architectural space blurs the lines between literature and visual expression, creating an environment where creativity flourishes alongside the pursuit of knowledge.

The library’s design seamlessly combines elements of contemporary minimalism with a touch of technological futurism. The result is a captivating structure that not only houses a wealth of knowledge but also invites visitors to engage with its spatial intricacies. The Biblioteca Vasconcelos stands as a testament to the synergy between architecture and art, where the boundaries of traditional library design are pushed and the space itself becomes an immersive and transformative experience.
The Raza Library, located in Rampur, India, stands as a revered repository of Indo-Islamic cultural heritage, weaving together a rich tapestry of books, paintings, historical documents, and manuscripts that hold significant national importance. Architect W.C. Wright envisioned the design of the Raza Library, employing a style known as Indo-Saracenic, a fusion that seamlessly blends Islamic, Hindu, and Victorian Gothic elements. This aesthetic, widely utilized by British architects in India during the 19th century, provides the library with a distinctive visual identity that mirrors the diverse cultural influences of the region.

The architectural splendour of the Raza Library transcends mere structural design; it becomes a vital element in preserving and presenting the rich cultural heritage within. The Indo-Saracenic style manifests in the intricately adorned arches, domes, and facades, creating a visual language that speaks to the library’s dual role as a guardian of history and a monument of cultural synthesis. The amalgamation of Islamic and Hindu motifs, along with Victorian Gothic details, reflects the library’s commitment to representing the multifaceted cultural fabric of India.
In the shadow of Hamid Manzil, the Raza Library not only safeguards the treasures within its walls but also pays homage to the artistic and architectural legacy of its storied past. The Library of El Escorial in Spain is a masterpiece that seamlessly intertwines art, history, and culture. Nestled within a UNESCO World Heritage site, this Spanish gem was commissioned by King Philip II in the 16th century, and it remains an enduring testament to the grandeur of the Spanish monarchy. Situated in the town of San Lorenzo de El Escorial, a short drive from Madrid, the library is just one facet of a larger ensemble that includes a monastery, gardens, and the pantheons of former princes and kings.

The library’s pièce de résistance is a series of seven frescoes adorning its walls, each depicting one of the liberal arts, such as music, rhetoric, and astronomy. These frescoes, with their vibrant colours and intricate detailing, transform the library into a gallery of visual narratives, offering a captivating journey through the intellectual pursuits of the Renaissance era.
The importance of architecture in a library extends beyond mere aesthetics; it plays a pivotal role in fostering an environment conducive to learning and contemplation. Thoughtfully designed spaces within libraries cater to the diverse needs of readers, offering quiet corners for introspection, collaborative areas for group discussions, and expansive reading rooms that exude a sense of intellectual grandeur. In these architectural marvels, the artistry of design converges seamlessly with the pursuit of knowledge, transforming libraries into sanctuaries that celebrate the beauty of both intellectual exploration and architectural excellence.


