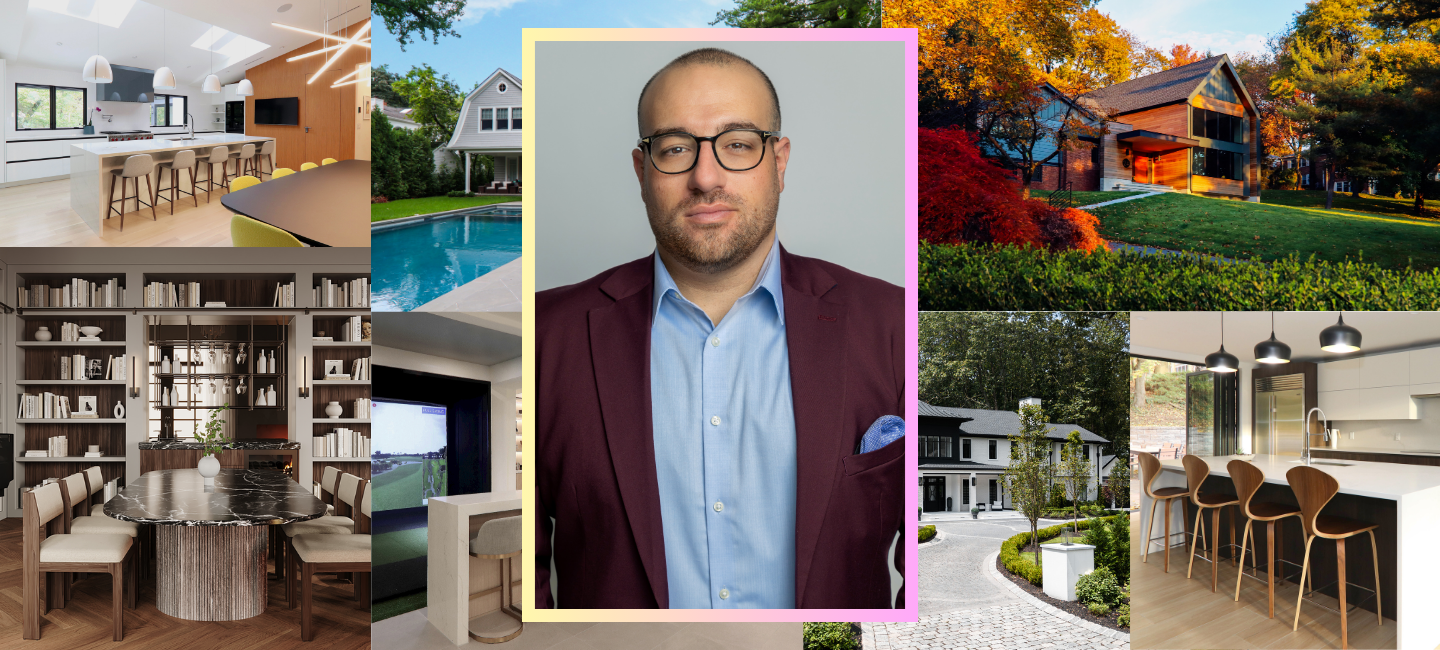In the ever-evolving world of architecture and design, where innovation meets imagination, few figures stand as prominently as Dan D’Agostino, the founder of Plan Architecture. With a career spanning over two decades, Dan has etched his name into the annals of architectural excellence through his expertise, dedication to client-centric design, and pursuit of innovation. From the bustling streets of Manhattan to the serene landscapes of Alpine and Demarest, Dan’s portfolio tells a story of ingenuity, resilience, and a deep understanding of the symbiotic relationship between form and function. As the architectural landscape continues to evolve in the face of global challenges and technological advancements, Dan remains at the forefront, pioneering new approaches, and setting new standards for excellence. Through a seamless integration of cutting-edge technology, sustainable design principles, and a keen eye for detail, Dan has redefined what it means to create spaces that not only inspire but also endure. As we start on a journey through Dan’s career and groundbreaking projects, we witness firsthand the power of architecture to shape our world and leave a lasting legacy for generations to come.
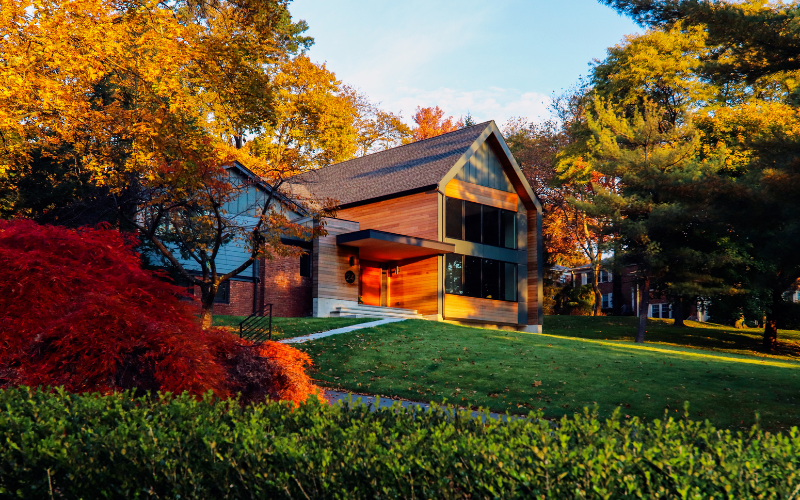
Foyer (F): Over your two decades of experience, can you share a project that stands out as a particularly innovative one in terms of design solutions and problem-solving?
Dan D’Agostino (DD): Amidst the COVID pandemic, a family approached me as they were relocating from Manhattan, a scenario quite common during that time as many sought to leave the city due to health concerns and the desire for more space. This movement was so prevalent that it was dubbed an “exodus.” The family in question was moving to a property situated between Alpine and Demarest, with Alpine being a highly sought-after area, particularly among those with significant wealth or celebrity status.
This couple had already consulted with several prominent architecture and contracting firms, all of whom had deemed the property undevelopable. However, they didn’t disclose this information to me until late in our collaboration, after the design process had begun.
Despite the daunting prospect of costly retaining walls due to the sloping terrain, I integrated the house into the landscape effectively. This innovative approach not only solved the problem but also garnered additional confidence in my abilities.
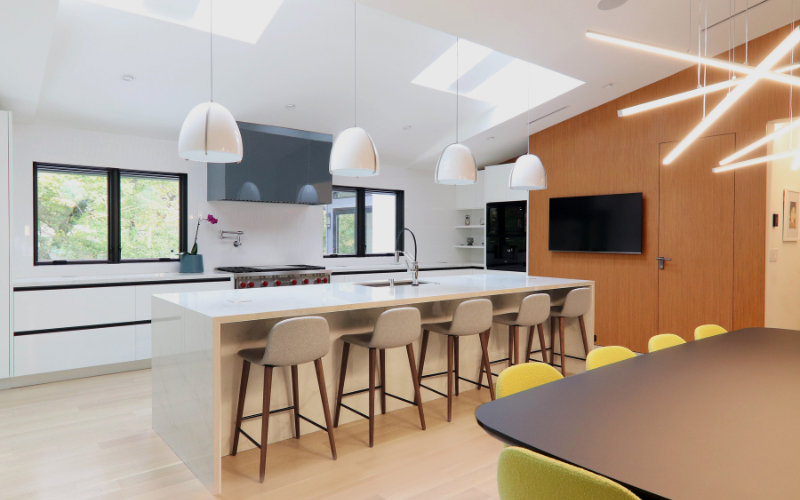
F: How do you ensure that Plan Architecture maintains a client-centric focus, incorporating their vision while meeting each project’s architectural requirements?
DD: In our office, the main principle I always stick to is putting the client’s needs ahead of everything else. When I follow this rule, it almost always ensures that we’re on the right track to fulfil their vision. Whenever there’s a question that requires a personalized answer, I make it a point to refer back to my notes and try to see things from their perspective. And if I’m ever uncertain, I don’t just guess; instead, I reach out to them directly to clarify.
We’re living in an age where communication is incredibly easy, and clients appreciate quick responses to their ideas or concerns. But it’s a bit of a two-sided coin; while it’s great to keep clients happy with speedy replies, it’s also easy to disappoint them if we’re not careful. Striking the right balance is key. While I can’t control whether someone is happy or not, I can certainly control the level of service I provide. In our office, we’re a team of about 25 architects and designers. For simple matters, like asking a client if they’d like to have a view of the sunrise in their kitchen, a quick text message suffices. But for more complex issues, like if we’re having trouble achieving a particular vision, a more personal touch, like a phone call, is necessary. Understanding our clients is crucial. It’s not just about drawing up plans; it’s about building relationships. Ultimately, it’s their dream home, not ours, so their vision is what truly matters. When clients ask for my input on what I would change in their design, I make sure to personalize my response. I remind them that their house isn’t about my preferences; it’s about theirs. My suggestions are always based on our discussions and their specific needs.
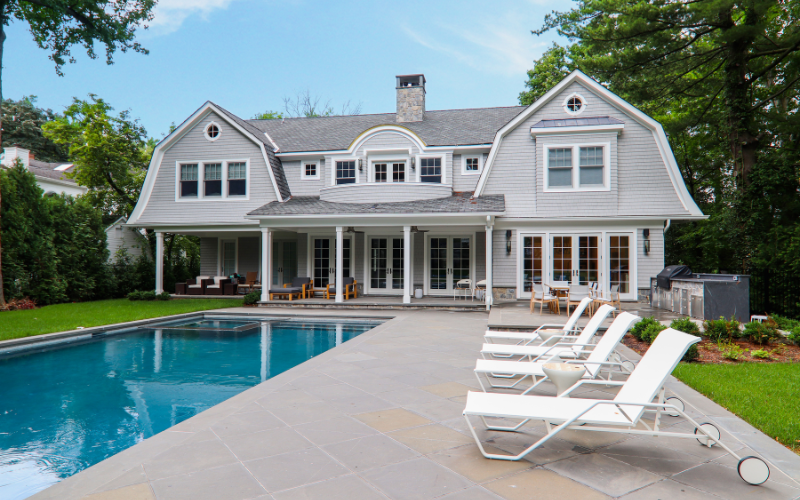
F: Moving on, with a diverse range of services being offered, how do you ensure seamless integration between different facets like interior design and landscaping within the same project?
DD: The most effective way to approach this is by constantly considering all aspects of the project, but in their appropriate proportions. At the project’s outset, my initial sketch for the client typically begins with a sight diagram. In this diagram, I meticulously outline the layout, marking the location of the driveway, the house itself, the placement of furniture like sofas and living room arrangements, the positioning of the pool, and the layout of hardscape elements. During this initial sketching phase, I may not have finalized details like specific furniture pieces or decor elements, such as whether it will be a sectional sofa, a loveseat, or the exact placement of an area rug and coffee table. However, I do determine the overall spatial relationships, considering factors like which tree or natural feature will serve as a focal point and the orientation relative to cardinal coordinates. As the project progresses, each iteration of the plan takes us one step further towards refinement. Continuously referring back to that initial sketch ensures a cohesive integration of landscape, architecture, and interior design elements. It’s worth noting that we handle all these aspects in-house. During the early
schematic design phase, I collaborate closely with our interior designers. I share my architectural plans with them, and they provide valuable input on how they envision the interior layout. We then evaluate and select the best approach for the client, which we subsequently present to them for their consideration and approval. This collaborative process ensures that every aspect of the project aligns seamlessly with the client’s vision and requirements.
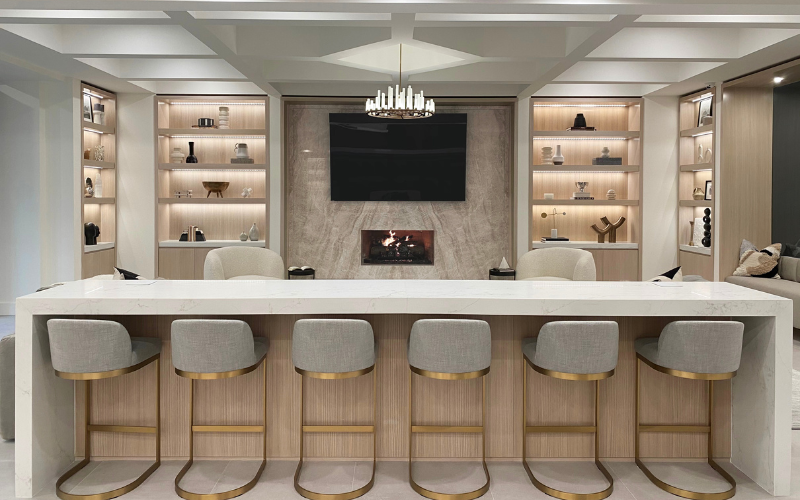
F: So, Dan, you have previously mentioned the concept of 1 + 1 is a 10 in building the company. How do you encourage cross-disciplinary collaboration within the team to achieve this high level of synergy?
DD: It took me quite a while to grasp how I could approach this effectively. You know, it’s not a concept I came up with on my own; Steve Jobs had a similar approach that he was famous for. What I’ve found is that many architectural practices, starting from our education, tend to idealize figures like Frank Lloyd Wright. We’re led to believe that he handled every aspect of his projects. However, the reality is quite different. Wright employed a large team of up to 700 employees and even established a school to have students work on his projects, paying him for the privilege.
This notion of doing everything oneself is, in my opinion, a flawed business model. Even the most renowned architects like Frank Gehry and Norman Foster relied on teams to bring their visions to life. So, I began to recognize that within my team, there were individuals whose talents surpassed my own in certain areas of the building process. Instead of trying to do it all, why not leverage their expertise? Like, in my office, there’s Frank. He’s a fantastic architect and designer, but where he truly shines is in interpreting zoning codes. In my state alone, with its 550 municipalities, each with its own set of regulations, having someone like Frank onboard is invaluable. He builds relationships with zoning officials across multiple towns, allowing us to provide clients with comprehensive zoning analyses right from the start.
This collaborative approach has proven incredibly efficient for us. By dividing tasks according to each team member’s strengths, we minimize mistakes and deliver projects more quickly. So, if an architect doesn’t enjoy dealing with zoning regulations, they can focus on other aspects of the project that they excel in. It’s all about finding your niche and leveraging the collective expertise of the team. This ‘1 + 1 equals 10’ approach has been instrumental in our success. I believe this approach can be beneficial for any team, regardless of size or industry. It’s about recognizing individual strengths, fostering collaboration, and ultimately delivering exceptional results.

F: Moving on, Dan, can you elaborate on the impact of cutting-edge technology such as 3D design and virtual walkthroughs on your design process and client interaction?
DD: You know, it’s fascinating how technology has finally caught up to what our minds naturally do. As architects, we’ve always had this innate ability to think in three dimensions. It’s just ingrained in us, part and parcel of our profession. I remember back in my school days, tackling those logic puzzles with ease, much to the surprise of my teachers. They were flabbergasted, thinking I was just randomly guessing the answers. But for me, it’s like my brain has this built-in GPS for visualizing space.
Now, with all this 3D technology, it feels like we’re finally getting tools that align perfectly with our natural abilities. Using these tools, I can articulate my ideas so much more efficiently and clearly. I’m not claiming to be a 3D expert, but there’s something about seeing my concepts come to life in three dimensions that just clicks for me. Sometimes, I’ll notice nuances or discrepancies that I wouldn’t have caught in a traditional two-dimensional drawing. Better yet, I’ll stumble upon new design possibilities I hadn’t considered before. But let’s be honest, this isn’t exactly cutting-edge stuff anymore. It’s been around for a while now. Sure, those virtual walkthroughs are impressive, but they can sometimes be deceiving, focusing more on the layout than on the spatial experience. What gets me excited are those interior renderings. In today’s visually driven world, being able to create lifelike images before a single brick is laid is an absolute game-changer.
Clients love it, builders love it, and it just streamlines everything. Instead of trying to explain complex design concepts with dry drawings and blueprints, I can simply show them a vivid, realistic image and say, “This is what we’re aiming for.” Just recently, I had the opportunity to work on a project for my son’s room entirely in 3D. No sketches, no plans, just me tinkering away on the computer. I sent that design off, and they used it to bring everything to life. It wasn’t some grand, elaborate project, just a fun little endeavour for my kid. But thanks to this technology, it was easier, faster, and more cost-effective than ever before.

F: Conversations about natural light and topography are quite fascinating for us. So how does Plan Architecture incorporate these environmental factors into designs to create spaces that harmonize with their surroundings?
DD: It all starts with that initial sketch, doesn’t it? That’s where we lay the groundwork for the entire project. We’re always considering the lay of the land, thinking about where the sun rises and sets, and then making decisions about how to position each part of the house accordingly. Take, for instance, the orientation of the bedroom. Should it face the sunrise for a bright and invigorating start to the day, or should it face the sunset for a calming and peaceful evening? It might seem like a small decision, but getting it right from the get-go sets the stage for everything else to come together seamlessly.
I’ve always had a passion for architecture. I’m constantly seeking out new books and resources to learn more about different architectural styles and approaches. Understanding the concept of organic architecture, for example, was a bit of a journey for me. While Frank Lloyd Wright may have popularized it, the idea of seamlessly blending with the natural
environment has been embraced by many architects throughout history. It’s about more than just aesthetics; it’s about creating spaces that harmonize with the natural landscape and respect its unique features. And when it comes to sustainability, that initial step is crucial. We often associate sustainability with high-tech solutions like solar panels and water collection systems, but the truth is, that the most sustainable homes are the ones that make the best use of natural resources. For instance, in my own home, we’ve designed it to maximize natural light so that we hardly ever need to turn on artificial lights during the day. It’s a simple yet effective way to reduce energy consumption and minimize our environmental footprint.

F: Very intriguing, we are loving this conversation. So beyond individual projects, how does Plan Architecture contribute to or engage with the communities where you work, especially in the context of appearances on NBC’s ‘Josh to the Rescue’?
DD: I have a soft spot for heartfelt stories, you know? Whenever I come across a tale that tugs at the heartstrings, I can’t help but feel compelled to lend a hand. While I don’t keep track of each instance, there have been countless times when I’ve received a call to assist with installing a handicap ramp or similar tasks that are relatively easy to accommodate. I never hesitate to step in and offer my help, especially when it comes to serving the community. Currently, my town is undergoing a period of transition, and there are some significant issues with the local zoning code that need to be addressed. As a proactive member of the community, I’ve taken it upon myself to identify these issues and propose solutions. I’m scheduled to meet with the mayor, a councilwoman, and the chairman of the zoning board to present my recommendations, and it appears that my proposals will be well-received. Previously, I’ve also served on the zoning board and chaired an economic development committee, aiming to foster small business growth and community prosperity.
Despite the demands of running a business, my focus on community involvement remains steadfast. However, above all else, my family holds the utmost importance in my life. My wife and two children mean everything to me, and ensuring their well-being is my top priority. I make it a point never to miss family dinner time, as it’s a cherished opportunity for us to connect and bond. While I may schedule meetings after dinner, my commitment to being present for my family is unwavering. It’s not about thinking highly of myself; rather, it’s about fulfilling my inherent duty and desire to provide for and support my loved ones.
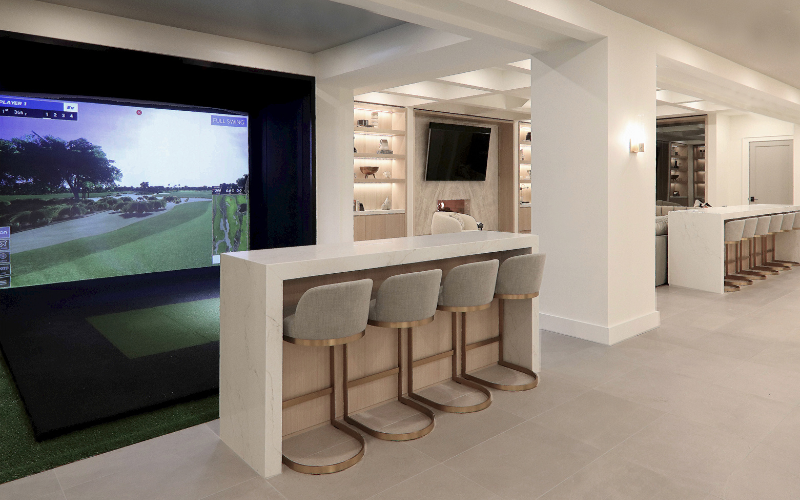
F: OK. So, Dan, as a man of many talents, your involvement also includes NJIT and the establishment of the Plan Architecture Scholarship Fund, which is commendable. For that, we want to know how Plan Architecture contributes to these educational initiatives within the architecture and design fields. And what does the process look like?
DD: As I just mentioned, I find myself in various corners of community involvement quite frequently. It’s just something I can’t seem to resist.
A couple of weeks ago, I sponsored a township-wide gingerbread building event organized by the Boy Scouts. It was a fun initiative aimed at bringing the community together, and I felt it was a great opportunity to support the youth and their endeavours. I covered the expenses for the event and even arranged a space in my office where the gingerbread creations could be displayed for all to see. And then there’s the Girl Scouts program, which happens to be run by my wife. They do an amazing job of empowering young girls and preparing them for future success. I recently invited them to visit my office for a special session where I introduced them to the world of architecture. We spent a few hours together, touring the office, discussing different aspects of architecture, and even working on a hands-on project where they got to design their own dream house. It was truly rewarding to see their creativity flourish.
During the summer months, I dedicated two days—one for middle and high school students and another for college students—to hosting educational sessions at my office. These sessions were open to anyone interested in learning more about architecture, and they provided a unique opportunity for aspiring architects to gain insight into the profession. We covered everything from the basics of architecture to more advanced topics like site orientation and design principles. The response was overwhelmingly positive, with many participants expressing their gratitude for the opportunity to learn from professionals in the field.

F: Now, how crucial is the feasibility analysis phase in the design process? And can you provide an example where this phase significantly influences the direction of a project?
DD: Let’s break it down. Imagine you’re designing a project without considering the budget. You might end up with a stunning design that exceeds the client’s financial limits. On the other hand, if you focus solely on the budget without considering the client’s intent, you risk missing the mark entirely. That’s why it’s essential to strike a balance and consider all three factors simultaneously. You need to understand not only what the client wants but also what is financially feasible and achievable within the given scope. It’s like navigating a complex
maze where each decision impacts the outcome. And it doesn’t stop there. You also need to delve into the nitty-gritty details, such as zoning feasibility. Take, for example, a client who purchases a large property with grand aspirations for a massive project, only to realize later that zoning restrictions and environmental factors limit their options. Without conducting a thorough feasibility analysis upfront, they could find themselves stuck with a property that doesn’t align with their vision.
This is where careful planning and foresight come into play. Before diving headfirst into a project, it’s essential to assess its feasibility from every angle. This means examining the property’s characteristics, zoning regulations, and potential challenges that may arise along the way. By investing time and effort into the feasibility analysis upfront, you can save yourself from costly mistakes and ensure that your project is set up for success from the get-go. It’s about laying a solid foundation upon which to build your vision and avoiding potential roadblocks down the line. Ultimately, the key takeaway is this: never underestimate the importance of feasibility analysis in the early stages of a project. It’s the cornerstone of successful planning and execution, guiding you towards informed decision-making and ultimately, project success.
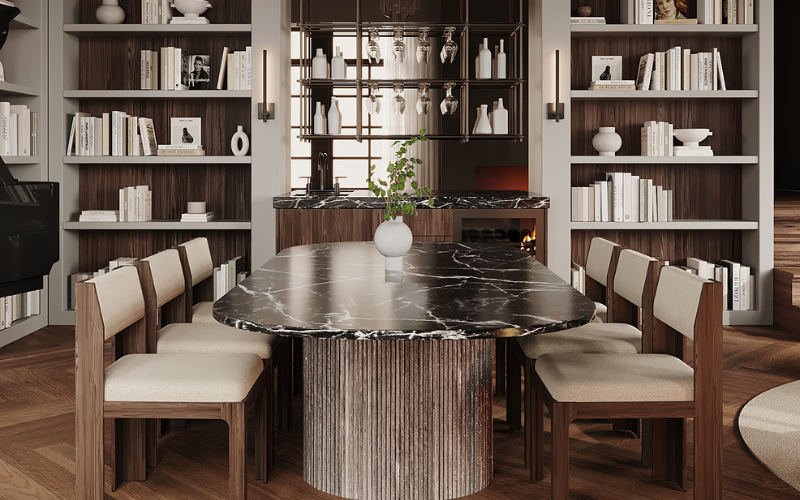
In the tapestry of architectural brilliance, Dan D’Agostino’s legacy shines as a beacon of inspiration and innovation, illuminating the path forward for generations of architects to come. Through his unwavering commitment to excellence, Dan has not only transformed skylines but also touched the lives of countless individuals through his thoughtful, purpose-driven design philosophy. As we reflect on Dan’s remarkable journey, from humble beginnings to global recognition, one thing becomes abundantly clear: his impact extends far beyond the blueprints and renderings. It resonates in the hearts and minds of those who have had the privilege of experiencing his creations firsthand. From the towering skyscrapers of New York City to the tranquil retreats nestled in nature’s embrace, Dan’s imprint can be felt in every corner of the architectural landscape. As we look to the future, guided by Dan’s visionary leadership and unwavering passion, we are filled with optimism and excitement for the boundless possibilities that lie ahead. For in the world of architecture and design, where imagination knows no bounds, Dan D’Agostino remains a guiding light, illuminating the path towards a brighter, more beautiful tomorrow.

