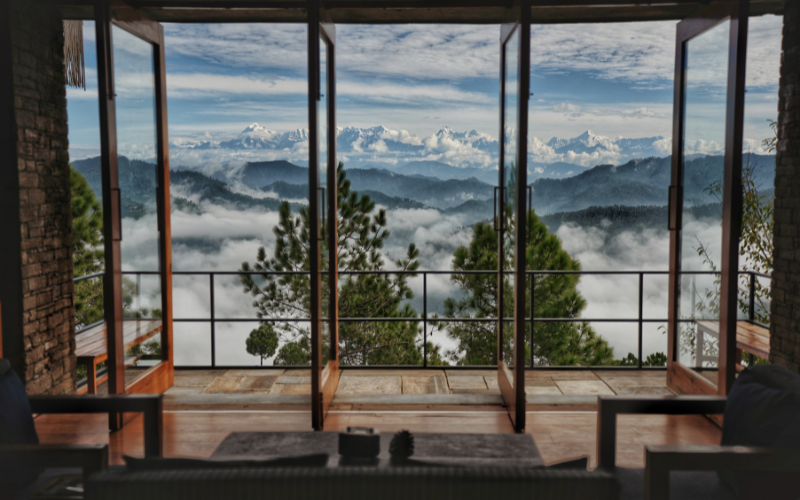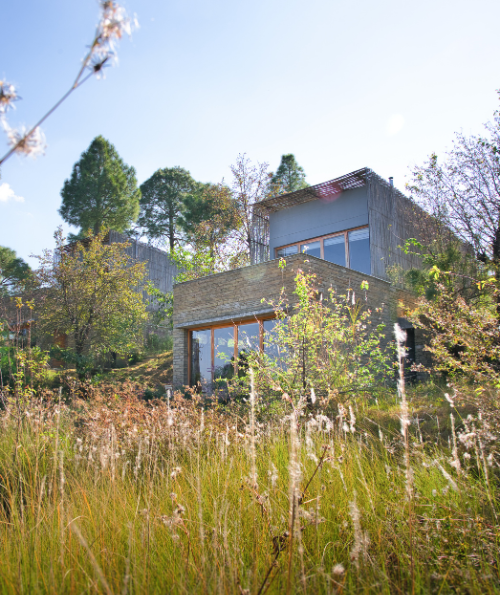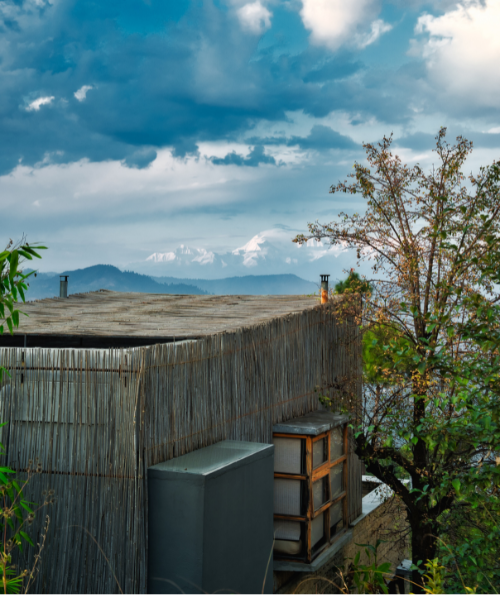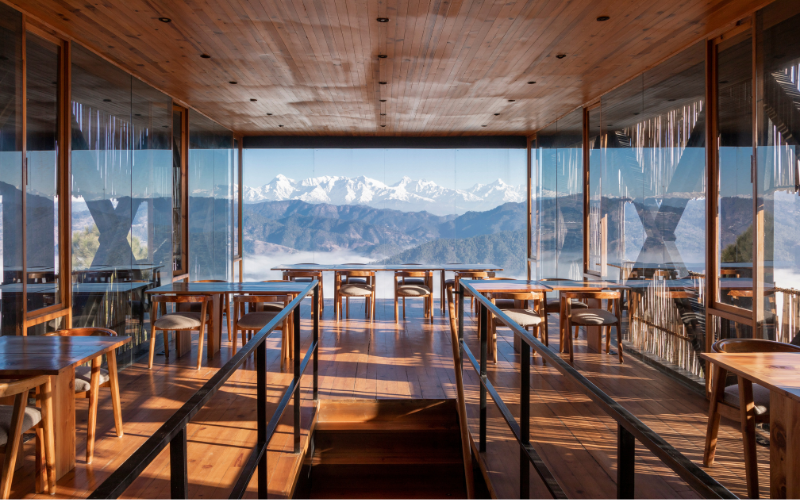Raghav Priyadarshi’s journey as an accidental hotelier began ten years ago when he purchased land in the mesmerising region of Kumaon. What started as a mission to locate and potentially sell a lost piece of land transformed into something far more remarkable. With a deep appreciation for local architecture and traditions, Raghav and his partner, Dr. Vikrom Mathur, set out to create an oasis where guests can disconnect from the chaos of everyday life and reconnect with nature, culture, and themselves. The Kumaon’s unique architectural design and meticulous attention to detail embody their vision. One evening, as Raghav and Vikrom sat together, an intriguing proposition unfolded. Vikrom revealed that he had exhausted the funds meant for his dream Mountain Home by acquiring land. However, he was concerned about a small parcel of land in front of his purchased property. He feared that a real estate developer might construct a condominium that would mar his envisioned views. Seeking peace of mind, he implored Raghav to assist him in acquiring that piece of land.

The Kumaon is a stunning retreat that seamlessly blends with its surroundings. Nestled amidst the serene and picturesque landscape of Binsar, Uttarakhand, the space is a testament to the impeccable design sensibilities that seamlessly blend with the natural beauty of the region. Sri Lankan architects, Pradeep Kodikara and Jineshi Samaraweera, of Colombo-based Zowa Architects, were hired to design the site. Their aesthetic draws from the works of Geoffrey Bawa, the architect who pioneered ‘tropical modernism’. Having built Mathur’s villa Kadju House in Sri Lanka, they remained the first choice for the mountain abode. This boutique hotel, perched on a hillside overlooking the majestic Himalayas, showcases a harmonious fusion of modern aesthetics and traditional architectural elements, creating a tranquil haven that captivates the senses and transports guests to a realm of tranquillity and luxury.

The design iteration of the site took eight months to complete. From breaking ground to receiving their first guest, it took them two years and nine months. There are seven structures built at the site. The main unit comprises the lounge and a double-sided fire unit which differentiates the lounge from the library. The terrace of this unit opens into an open yoga and breakfast area. Adjoining this, sitting perpendicular above the lounge and library is a cantilever structure which makes for the kitchen and dining area. The lower structure is made of stone and cantilever steel. “It was inspired by the iron bridges that go over rivers in the neighbouring village. Building it was a challenge from a civil engineering point of view”, says Priyadarshi. The restaurant, surrounded by floor-to-ceiling glass on three sides, facilitates a view of the Himalayan mountain range. Utilising the contours of the landscape, the five chalets are built across terraces.

The ten rooms of the resort are nestled in pairs, across the five chalets, which splits into two units with one room each. Every room includes a sit-out space and separate entry points. The footprint of the rooms remains while the materials change. The foundational level of the chalet is built out of stone quarried from the vicinity with walls of fly ash brick. The upper level is finished in cement render.

Drawing inspiration from the local architecture and traditions, Raghav and Vikrom meticulously crafted The Kumaon, ensuring every detail paid homage to the region’s unique identity. The hotel emerged as a testament to their unwavering commitment to creating an extraordinary haven, where guests could find solace, rejuvenation, and a profound connection to the soul-stirring landscapes of Kumaon.

The attention to detail in the design of The Kumaon is truly remarkable. Every aspect, from the placement of windows to the selection of furniture and decor, has been thoughtfully curated to enhance the guest experience. The large windows strategically frame breathtaking views of the snow-capped peaks of the Himalayas, allowing nature to become an integral part of the interior design. The minimalist yet elegant furnishings create a sense of understated luxury, allowing guests to focus on the natural beauty that surrounds them. The use of neutral colour palettes, inspired by the earthy tones of the mountains and forests, ensures a calming and soothing ambience throughout the hotel.

The Kumaon’s design sensibilities go beyond aesthetics; they embody a philosophy of sustainability and eco-consciousness. The hotel’s architecture seamlessly integrates with its natural surroundings, minimising its ecological footprint. The use of passive design principles, such as optimal orientation for natural light and ventilation, reduces the reliance on artificial energy sources and promotes energy efficiency. Furthermore, the hotel’s commitment to responsible waste management and the use of organic, locally sourced materials in its interiors further highlight its dedication to sustainable practices. The Kumaon serves as an example of how luxury and environmental responsibility can coexist harmoniously. The architects insisted on incorporating wood into the design, and the prevalent local option was Himalayan pine, also known as “cheed” in Hindi. Raghav discovered that this species of pine was introduced by the British during their time in India for timber and pulp production.

When it comes to the principal elements and materials used in The Kumaon’s construction, Raghav emphasises the significance of local resources. The primary material employed is locally quarried stone, sourced from a nearby village. Raghav entrusted a villager with the task of quarrying the stone and transporting it to the site. Although Raghav doesn’t recall the specific name of the stone, he assures that it is a local Himalayan variety. Slate, another key material, was reclaimed from the roofs of abandoned houses in neighbouring villages. Raghav highlights the use of slate for flooring and outdoor spaces, showcasing a commitment to repurposing materials and reducing waste. Moreover, the furniture and flooring are made of pinewood species procured from the forests. The textile used to develop the server uniforms is procured from the fabric mills in the locality and stitched in-house.

Moreover, Kumaon’s design embraces the concept of experiential luxury. The hotel’s layout, with its private terraces and balconies, encourages guests to immerse themselves in the pristine beauty of the surroundings. Each room has been carefully designed to offer breathtaking views and a sense of privacy, allowing guests to retreat into their sanctuaries. The emphasis on open spaces and seamless transitions between indoor and outdoor areas creates an inviting atmosphere that fosters a deep connection with nature. Whether it is enjoying a leisurely breakfast on the terrace, unwinding with a book in a cosy nook, or rejuvenating with a spa treatment overlooking the mountains, The Kumaon offers a myriad of experiences that awaken the senses and promote relaxation and well-being.

The Kumaon in Binsar stands as the epitome of design sensibilities that embrace and celebrate the natural beauty and cultural heritage of the region. Its harmonious blend of modern aesthetics and traditional elements, coupled with a commitment to sustainability, creates an enchanting retreat that offers a unique and unforgettable experience. The Kumaon’s construction embraced the use of local stone, reclaimed slate, and Himalayan pine, showcasing a harmonious blend of regional materials and sustainable practices. It is a place where tranquillity and beauty converge, providing a haven for those seeking peace of mind amidst the serenity of Kumaon’s breathtaking landscapes. The Kumaon is not just a hotel; it is an embodiment of design mastery, and environmental stewardship, and a gateway to the soul-stirring beauty of Binsar.


