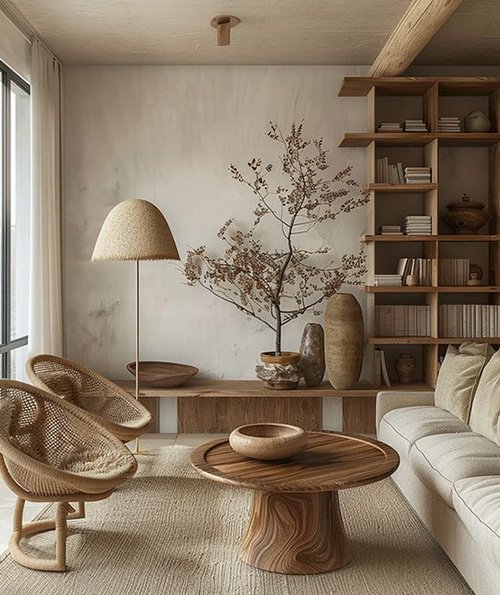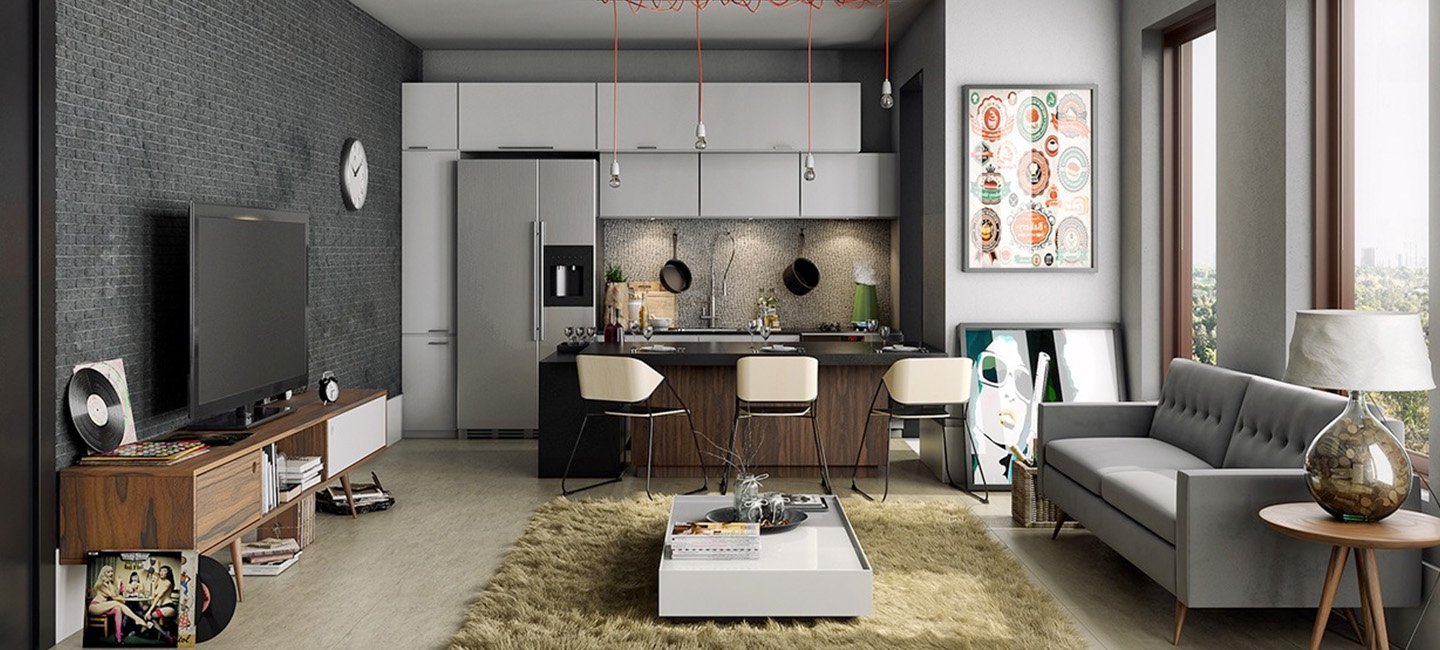
Beyond Walls: The Art of Open-Concept Interior Design
In the kaleidoscope of interior design, the evolution from confined spaces to expansive openness has emerged as a defining trend—open-concept interior design. It’s not merely a rearrangement of furniture or a colour scheme makeover; rather, it is an intricate dance between form and function, aesthetics and utility. This essay embarks on a comprehensive exploration of the art of open-concept interior design, unravelling its underlying principles, delving into the advantages and challenges, and substantiating its impact with real-world examples that epitomize this innovative and transformative approach.
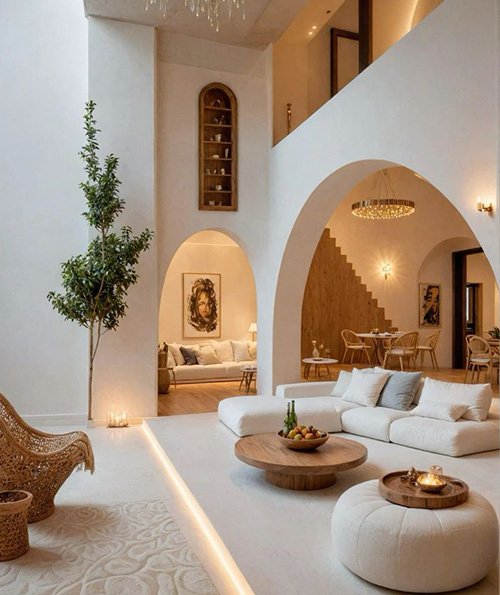
Open-concept interior design transcends the traditional boundaries that compartmentalize spaces. It is characterized by the strategic removal or minimization of physical barriers, such as walls and partitions, creating a seamless flow between different areas within a space. This approach emphasizes connectivity, light, and a sense of spaciousness, redefining the way we experience and inhabit our living and working environments. At the heart of open-concept design is the emphasis on spatial fluidity. It challenges the conventional compartmentalization of spaces, encouraging a harmonious coexistence of different functions within a singular, expansive area. The flow from one zone to another becomes a graceful journey rather than a segmented experience. The loft-inspired homes, often converted from industrial spaces, showcase this principle with exposed structural elements, high ceilings, and minimalistic design creating vast, unobstructed living areas.
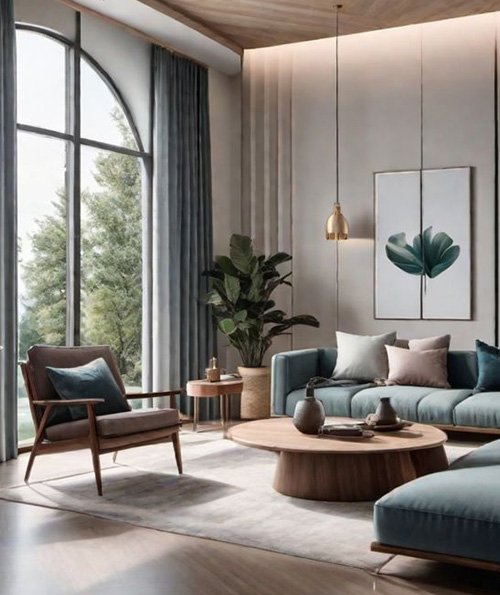
An essential principle is the strategic use of natural light. Open-concept design, with its fewer barriers obstructing sunlight, transforms spaces into brighter, more inviting environments that are visually connected to the outdoors. This intentional integration of natural light enhances the overall ambience of the interior. Modern offices, exemplified by Google’s headquarters, incorporate open spaces with designated collaborative zones, promoting innovation and teamwork while basking in ample natural light. Open-concept spaces are designed with multifunctionality as a cornerstone. Each area serves multiple purposes, adapting to the changing needs and activities of the inhabitants. This adaptability fosters a dynamic and versatile living or working environment where spaces seamlessly transform to accommodate diverse activities. Open kitchen designs, now a staple in contemporary homes, enhance the social aspect of meal preparation and encourage family interactions by integrating the kitchen with dining and living areas.
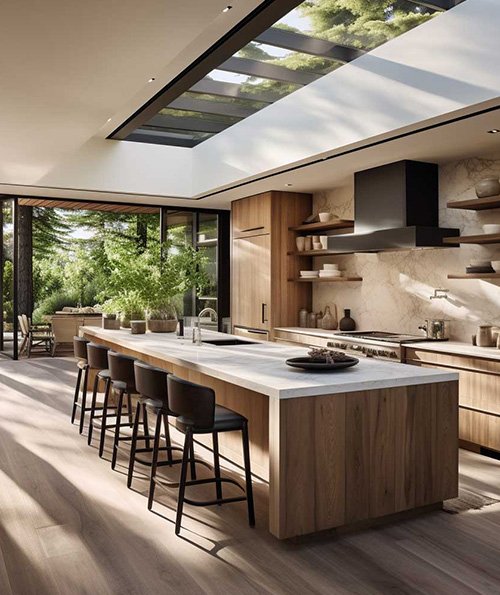
The selection of materials plays a pivotal role in open-concept design. Consistent flooring, colour palettes, and textures create a sense of unity throughout the space, reinforcing the idea of a seamless and cohesive environment. The continuity of materials becomes a visual thread that ties together the diverse functions of the open space. Museums and art galleries, embracing open-concept designs, create a fluid and immersive experience for visitors. The absence of physical barriers allows for uninterrupted viewing of exhibits and facilitates the exploration of artistic collections.
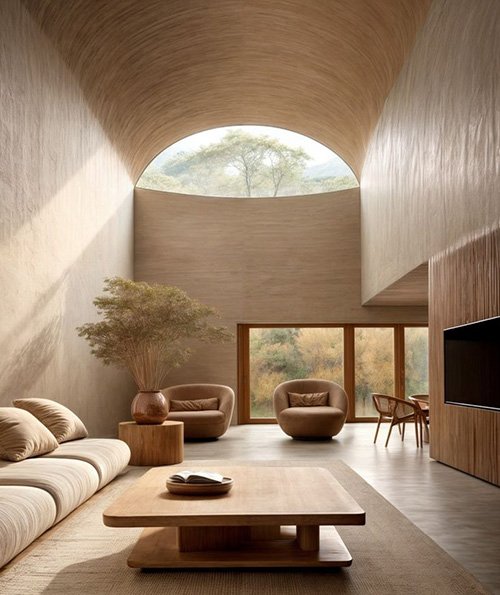
The advantages of open-concept design are evident in its promotion of social interaction by eliminating physical barriers that might impede communication. Whether in a residential or commercial setting, these designs foster a sense of togetherness and community. The absence of walls encourages spontaneous conversations and shared experiences. The removal of walls and partitions allows open-concept designs to make efficient use of available space. This optimization is particularly valuable in smaller homes or offices where every square foot counts. The result is a feeling of expansiveness, even in constrained physical dimensions.
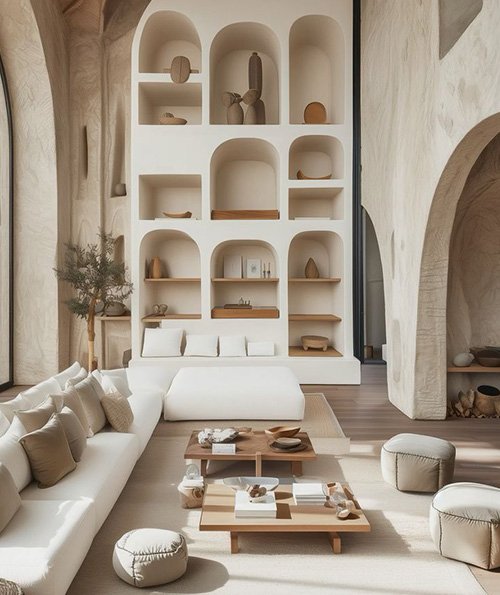
The unrestricted flow of natural light and air creates a healthier and more pleasant indoor environment. Open-concept spaces often feature large windows and open layouts that capitalize on these benefits, contributing to a sense of well-being among inhabitants. The flexibility inherent in open-concept design allows spaces to adapt to evolving needs. This versatility accommodates changes in lifestyle, work requirements, or family dynamics without the need for major structural modifications. The space becomes a canvas that can be continually redefined.
However, challenges such as acoustic concerns, the need for defined zones within openness, and privacy considerations must be addressed. The absence of walls can lead to challenges related to sound control, requiring thoughtful acoustic solutions to maintain privacy and reduce noise levels. Striking a balance between openness and the need for defined zones can be challenging, and privacy considerations become crucial. Yet, these challenges present opportunities for creative design solutions that enhance the overall experience of open-concept living or working spaces.
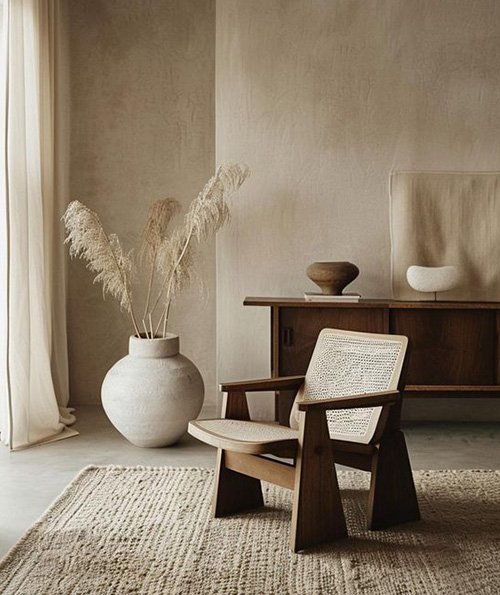
The move towards open-concept spaces represents not just a trend but a paradigm shift—a departure from traditional norms, emphasizing connectivity, versatility, and a holistic approach to spatial design. The art of open-concept interior design goes beyond aesthetics; it reshapes the way we inhabit and interact with our surroundings. As demonstrated by real-world examples, this innovative approach has permeated residential, commercial, and cultural spaces, influencing the way we live, work, and experience art. The evolution of open-concept design stands as a testament to the ever-changing nature of our built environments, inviting us to rethink the possibilities beyond walls. In the intricate tapestry of design philosophy, open-concept interior design emerges as a bold stroke, breaking down barriers and inviting us into a world where spaces are not confined but liberated, transcending the physical limitations of walls.

