Multigenerational living, characterized by several generations of a family cohabiting under one roof, is experiencing a revival in many parts of the world. This resurgence is driven by a combination of economic factors, cultural traditions, and the pursuit of stronger familial bonds. Foyer explores the intricate interplay between architecture and interior design in the context of multigenerational homes. The endeavour to create spaces that seamlessly accommodate multiple generations while fostering connection, harmony, and functionality necessitates a holistic approach that encompasses both the structural aspects of architecture and the detailed, nuanced elements of interior design.

The Multigenerational Living Trend and Its Design Implications
Multigenerational living, as a trend, has been redefined by the changing dynamics of contemporary society. It is influenced by several factors, including:
- Economic Realities: Escalating housing costs, educational expenses, and healthcare bills have led families to pool their resources and share living expenses, making multigenerational living a pragmatic choice.
- Cultural Traditions: Multigenerational living has deep roots in many cultures, emphasizing the importance of family unity, mutual support, and close-knit bonds.
- Aging Populations: With the world’s population ageing, more families are choosing to care for elderly parents or grandparents within the same household, ensuring they receive the necessary support and companionship.
- Work-Life Balance: Multigenerational living can help working parents by providing additional support with childcare and household responsibilities.
- Emotional Connection: Multigenerational living fosters emotional closeness and support, creating stronger family ties and a sense of interconnectedness.
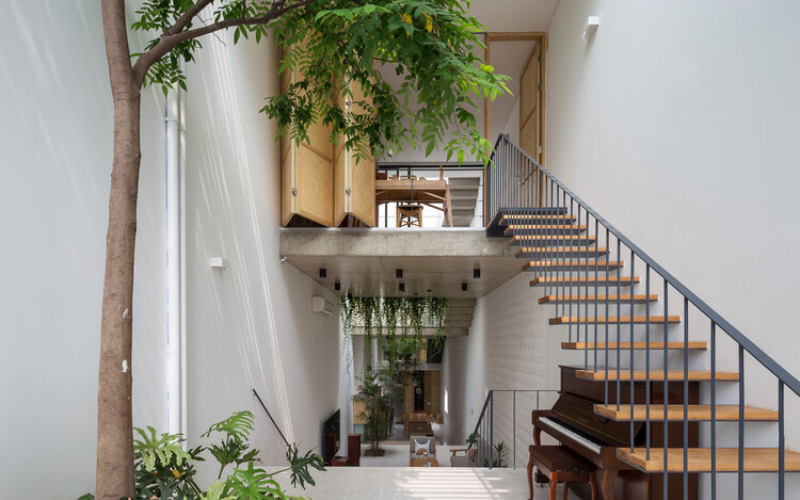
Architectural Considerations for Multigenerational Homes
The architectural foundation of multigenerational homes is pivotal to their functionality and livability. Architects play a central role in shaping spaces that accommodate the unique needs of multiple generations living together.
- Spatial Segmentation: Architects must address the need for distinct living spaces within the home, ensuring each generation has a level of autonomy while facilitating intergenerational interaction. This may entail the creation of separate wings, floors, or even self-contained living units, complete with bedrooms, bathrooms, and kitchenettes.
- Universal Design Principles: Incorporating universal design principles is paramount in architectural planning. This entails wider doorways and hallways, accessible entrances, and adaptable spaces that cater to all family members, regardless of age or ability.
- Flexibility and Adaptability: Architects must design homes with flexibility and adaptability in mind. Spaces should evolve alongside the changing dynamics of multigenerational families, allowing rooms to be repurposed or expanded as needs change over time.
- Outdoor Integration: The architectural vision extends to the outdoor environment. Well-planned gardens, inviting patios and recreational areas serve as extensions of the living spaces, providing additional room for relaxation and family gatherings.
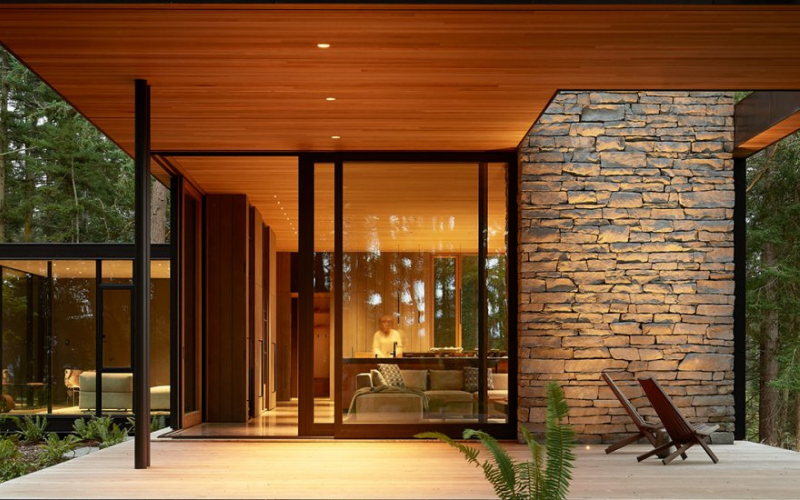
Interior Design Considerations for Multigenerational Homes
Interior designers lend an artistic touch to multigenerational homes, focusing on the finer details that transform architectural spaces into livable, harmonious environments.
- Privacy and Connection: Interior designers must find the delicate equilibrium between privacy and connection. Through thoughtful spatial planning and design, they create an atmosphere where family members can comfortably congregate or retreat as needed.
- Functional Aesthetics: The aesthetic choices made by interior designers should be not only visually appealing but also functional. Furniture selections, decor elements, and colour schemes should prioritize comfort and practicality, considering the diverse needs of the inhabitants.
- Accessibility and Comfort: Designers ensure that spaces are accessible and comfortable for all generations. This may involve the selection of ergonomic furniture, slip-resistant flooring, and the strategic placement of amenities to enhance usability.
- Flexibility in Furnishings: Furnishings must be chosen with adaptability in mind. Pieces that are versatile and multipurpose allow spaces to transition seamlessly from one function to another as family needs evolve.
- Soundscaping: Given the potential for a bustling atmosphere in multigenerational homes, interior designers incorporate soundproofing solutions that preserve privacy and reduce noise transfer between living areas.
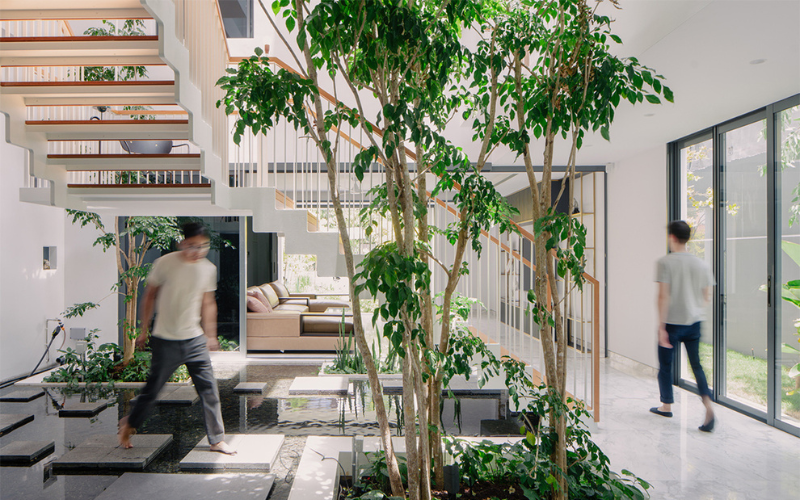
Benefits and Challenges
The collaboration between architecture and interior design in multigenerational homes brings forth several benefits and challenges:
Benefits:
- Enhanced Family Bonds: Thoughtfully designed spaces encourage family members to interact and bond more closely.
- Adaptive Living: Flexibility in design allows homes to adapt to changing family dynamics and needs.
- Universal Accessibility: Universal design principles make homes accessible to everyone, regardless of age or ability.
- Comfort and Functionality: The harmonious blend of aesthetics and functionality enhances the overall livability of the space.
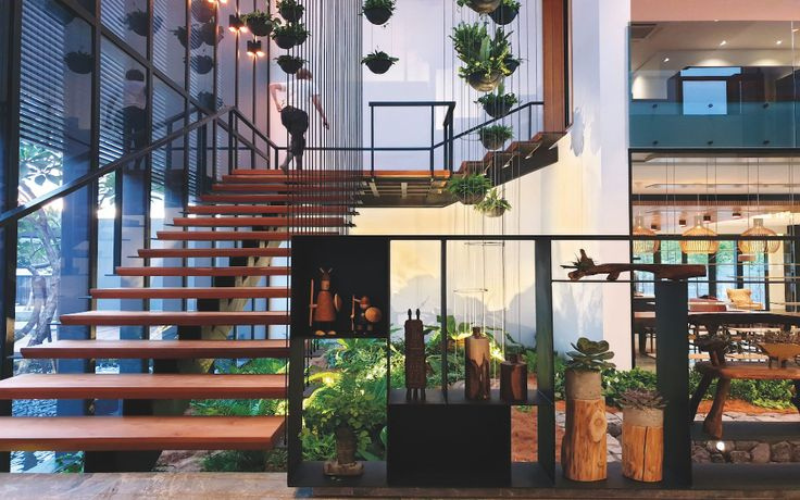
Challenges:
- Privacy Balancing Act: Striking the right balance between privacy and togetherness can be complex and requires careful planning.
- Design Flexibility: Creating spaces that evolve with family dynamics necessitates a well-thought-out plan and adaptability.
- Space Optimization: Designing for multiple generations can be space-intensive, and not all homes are naturally suited for larger families.
- Interpersonal Dynamics: Close living arrangements can sometimes strain interpersonal relationships, requiring effective communication and conflict resolution.
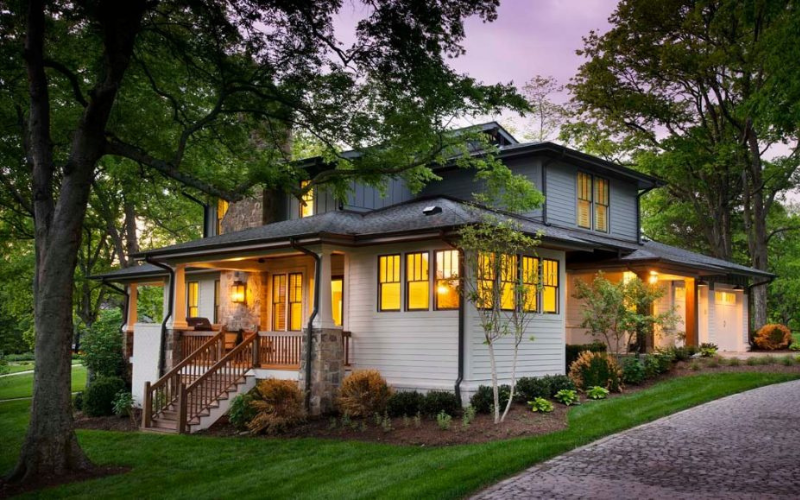
Designing multigenerational homes is an intricate endeavour that demands a harmonious synergy between architecture and interior design. Architects lay the structural foundation that accommodates multiple generations, while interior designers breathe life into these spaces, ensuring functionality, aesthetics, and comfort. The resurgence of multigenerational living reflects the evolving dynamics of family life, and as architects and interior designers embrace this trend, they play a pivotal role in fostering stronger family bonds, promoting inclusivity, and creating environments where generations can coexist and thrive under one roof. Multigenerational living, at its core, represents a vision for the future of home design—a vision that revolves around shared experiences, intergenerational connections, and the preservation of family values in the heart of the home. In this dynamic field, the fusion of architectural and interior design expertise is key to crafting homes that transcend mere structures and become the nurturing heartbeats of multigenerational families.


