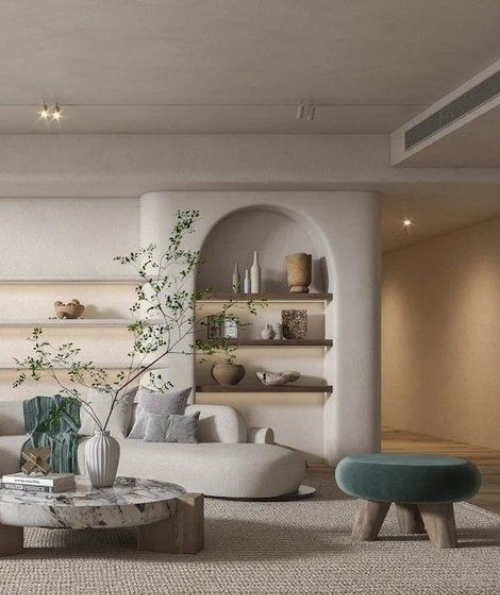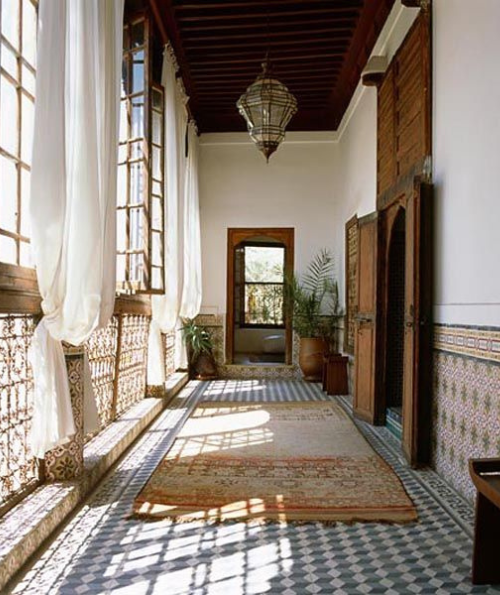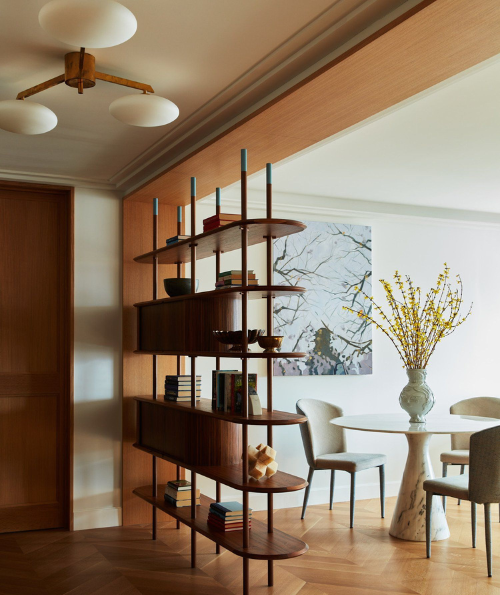As urbanisation continues to rise and compact living becomes more prevalent, small-space design has taken centre stage in modern interior design. While limited square footage can pose challenges, it also offers an opportunity for creativity and ingenuity. With the right techniques and strategies, it is possible to create the illusion of spaciousness and functionality in even the smallest of spaces. In this piece, we will explore the art of illusion in small-space design and delve into various tips and tricks that can transform cramped quarters into visually appealing and efficient living environments.
Embracing Minimalism

In the year 2023, minimalism remains a popular design trend, especially in the context of small-space design. By embracing minimalism, we can effectively tackle the challenges posed by limited square footage and create visually appealing and functional living environments. The philosophy of “less is more” enables us to declutter and simplify our surroundings, fostering a sense of openness and tranquillity.
In the pursuit of transforming small spaces into visually appealing and efficient living environments, minimalism offers an effective and timeless approach. By decluttering, embracing simplicity, choosing clean-lined furniture, employing neutral colour schemes, maximising natural light, and practising intentional design and organisation, we can create harmonious and uncluttered spaces that foster a sense of tranquillity and simplicity. Minimalism allows us to make the most of our limited square footage, enhancing the functionality and aesthetic appeal of our living environments.
Clever Storage Solutions

One of the most significant challenges in small space design is the limited availability of storage. However, with innovative storage solutions, even the tiniest of spaces can be optimised for functionality. The key lies in utilising every available inch efficiently.
In small space design, the storage challenges can be overcome with innovative solutions and thoughtful organisation. By utilising vertical space, incorporating multifunctional furniture, making use of underutilised areas, and optimising closet organisation, we can maximise storage capacity while maintaining a clutter-free and visually appealing living environment. Coupled with the principles of minimalism and decluttering, these storage strategies enable small spaces to be efficient, functional, and enjoyable living spaces.
Mirrors and Reflective Surfaces

Mirrors, indeed, play a significant role in small space design by creating an illusion of depth and expansiveness. Their ability to reflect light and visually enlarge a space makes them a powerful tool in maximising the perceived size of a room.
Mirrors are invaluable assets in small-space design, offering a range of benefits that contribute to the overall illusion of spaciousness and luminosity. By strategically placing mirrors to reflect natural light, creating visual depth, incorporating mirrored furniture and accents, utilising reflective surfaces and finishes, and carefully considering placement and scale, small rooms can be transformed into open, airy, and visually appealing spaces. Mirrors provide a cost-effective and versatile solution for expanding the perceived size of a room, making them an essential tool in small-space design.
Light and Color

The effective use of light and colour is essential in small space design, as it can greatly impact the perceived size and atmosphere of a room.
Light and colour are powerful tools in small-space design, capable of transforming a room and creating a sense of spaciousness and visual appeal. By maximising natural light, using strategic artificial lighting, choosing light and neutral wall colours, and incorporating pops of colour, you can create a harmonious and inviting environment. The careful balance between light and colour ensures that the space feels open and airy while adding personality and vibrancy. With the right combination of light and colour, small rooms can be transformed into visually stunning and welcoming spaces that maximize their potential.
Open Floor Plans and Visual Continuity

Breaking down physical barriers and adopting open floor plans can be a game-changer in small-space design. Breaking down physical barriers and adopting open floor plans are effective strategies to visually expand a small space.
By removing unnecessary walls and creating an open flow, you can create an illusion of spaciousness and improve the overall functionality of the area. Additionally, maintaining visual continuity through consistent flooring, colour palettes, and design elements helps create a sense of unity and cohesion. By implementing these techniques, small spaces can be transformed into visually appealing, functional, and inviting environments that maximise their potential.
Designing small spaces requires a thoughtful and strategic approach to overcome the challenges posed by limited square footage and create functional, visually appealing, and open environments. Designing small spaces in the year 2023 requires a thoughtful and strategic approach to creating functional, visually appealing, and open environments. By embracing minimalism, incorporating clever storage solutions, utilising mirrors and reflective surfaces, optimising light and colour, and adopting open floor plans, we can create the illusion of spaciousness and transform small spaces into inviting and practical living areas. The art of illusion in small space design allows us to overcome limitations and unlock the potential of every square inch, ensuring that our living spaces are both beautiful and efficient in the year 2023 and beyond.


